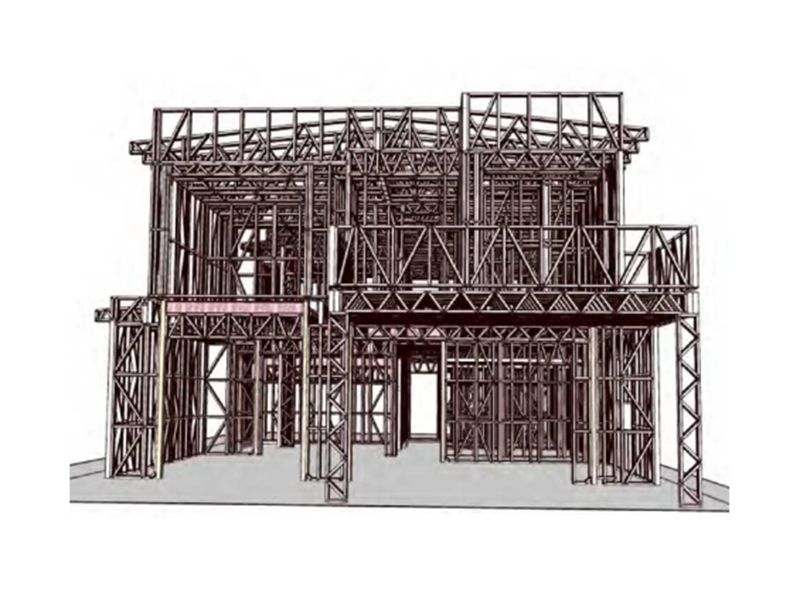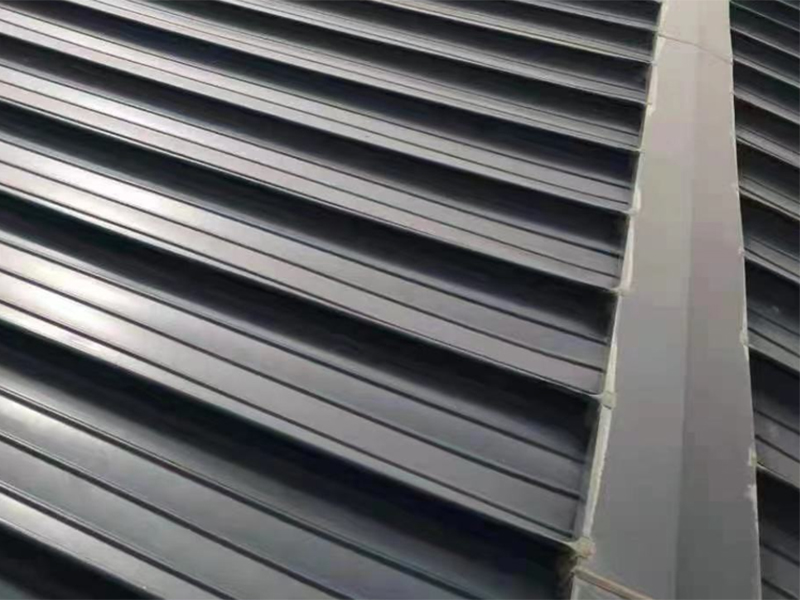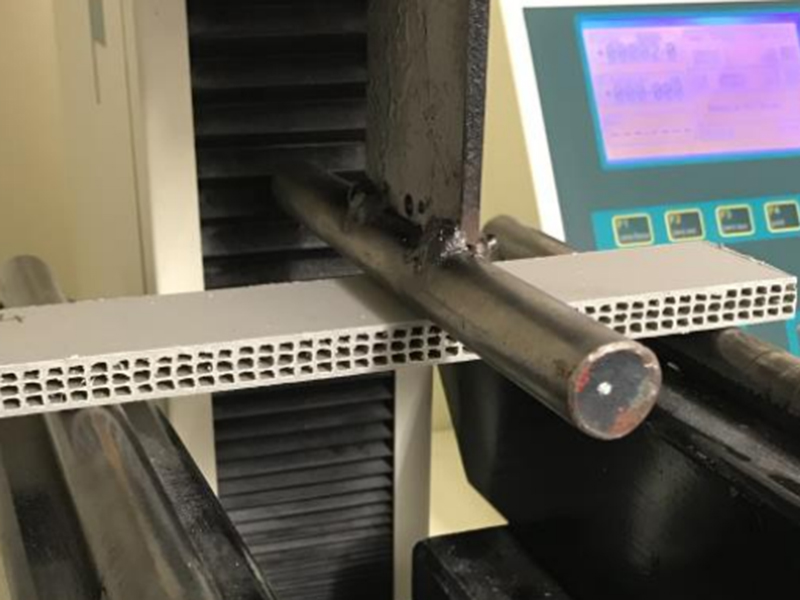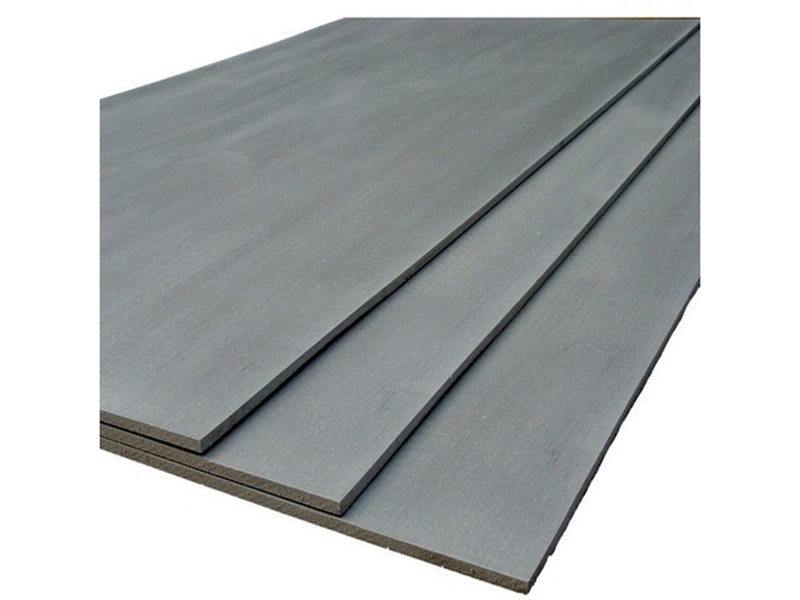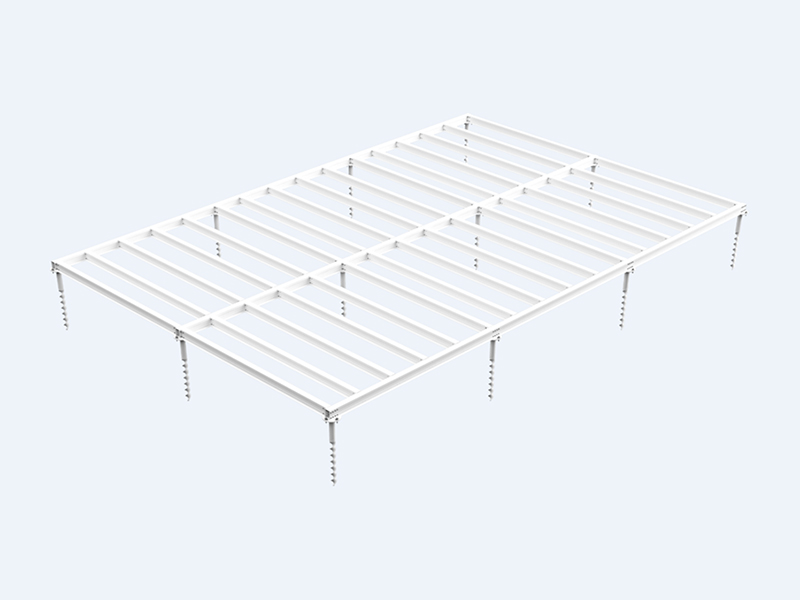


 TAUCO Insulating Weatherboard System or other option The TAUCO Weatherboard system is a PU or Rockwool insulated aluminium profile weatherboard, with PVDF colour coated to be used over timber framing or light gauge steel framing as an exterior cladding system. TAUCO Weatherboard can be installed horizontally or vertically. Benefits: E2 VM1 test report & certificate available Durable – low maintenance and fast installation Performance inclusive of wind speed of 55m/s NASH STANDARD compliant Superior weathertightness High impact resistance Free of harmful chemicals Reduce energy useAfter 8 years of R&D and practice, TAUCO developed a Foldable Prefab House system that is being engineered to be transportable and make local authority approval easier, which allows us to offer light gauge steel framed structures at reasonable prices. The solutions include teamwork in innovative Light Gauge Steel Design, Engineering, Logistics and Certification. TAUCO foldable houses are 60-70% finished in the factory before delivery, in which the structure is completely assembled, wall panel, roof and ceiling, door and windows are installed, and electric wiring and plumbing are embedded. Transportable homes usually require massive planning and cost for the end user. We significantly reduce this problem and cost. It’s suitable for tight spots. We can also complete offsite and truck onto the site. •Floor range: from 3X5.8m to 6.7x11.8m with a wall height of 2440mm up to 2750mm •Finished within one or two weeks onsite, depending on the delivery, equipments and tools •Reliable, durable and comfortable •Consistent and accurate •Seismic and fire resistant •Insulated and safety •Portable •Affordable
TAUCO Insulating Weatherboard System or other option The TAUCO Weatherboard system is a PU or Rockwool insulated aluminium profile weatherboard, with PVDF colour coated to be used over timber framing or light gauge steel framing as an exterior cladding system. TAUCO Weatherboard can be installed horizontally or vertically. Benefits: E2 VM1 test report & certificate available Durable – low maintenance and fast installation Performance inclusive of wind speed of 55m/s NASH STANDARD compliant Superior weathertightness High impact resistance Free of harmful chemicals Reduce energy useAfter 8 years of R&D and practice, TAUCO developed a Foldable Prefab House system that is being engineered to be transportable and make local authority approval easier, which allows us to offer light gauge steel framed structures at reasonable prices. The solutions include teamwork in innovative Light Gauge Steel Design, Engineering, Logistics and Certification. TAUCO foldable houses are 60-70% finished in the factory before delivery, in which the structure is completely assembled, wall panel, roof and ceiling, door and windows are installed, and electric wiring and plumbing are embedded. Transportable homes usually require massive planning and cost for the end user. We significantly reduce this problem and cost. It’s suitable for tight spots. We can also complete offsite and truck onto the site. •Floor range: from 3X5.8m to 6.7x11.8m with a wall height of 2440mm up to 2750mm •Finished within one or two weeks onsite, depending on the delivery, equipments and tools •Reliable, durable and comfortable •Consistent and accurate •Seismic and fire resistant •Insulated and safety •Portable •Affordable 




 Building paper for wall and roof
Building paper for wall and roof
 LGS wall panel: AS1397 AZ150 G550 89mm*41mm*0.75mm cold formed steel, pre-assembled
LGS wall panel: AS1397 AZ150 G550 89mm*41mm*0.75mm cold formed steel, pre-assembled

 LGS Roof Truss: AS1397 AZ150 G550 89mm*41mm*0.75mm cold formed steel, Pre-assembled
LGS Roof Truss: AS1397 AZ150 G550 89mm*41mm*0.75mm cold formed steel, Pre-assembled Foldable subfloor structure, 100mm SHS/RHS with LGS and insulation, Pre-assembled
Foldable subfloor structure, 100mm SHS/RHS with LGS and insulation, Pre-assembled

 Insulation: rock wool in the wall, floor and roof system
Insulation: rock wool in the wall, floor and roof system 1. RHS floor structure based on engineer's design. 2. External & Internal wall Frame: AS1397 89mm*41 mm*0.75mm G55O, High tensile Steel wall frames, with full assembly details incorporating a simple coding system enabling easy construction, both side with 10mm fiber cement sheet 3. 89mm*41 mm*0.75mm G550, High tensile Steel roof trusses & associated roof members, ready to assemble & attach to external walls with all fixings & detailed set-out plans. 4. Steel Batten 22 mm steel roof battens & batten 22mm steel ceiling battens 5. High tensile colored Mg-Al roof sheets in 1.00mm thickness, gable flashings, ridge capping, valleys, barge capping & all fixings if applicable. 6. Wall cladding: 8mm fiber cement board as cladding 7. Interior lining: 8mm fiber cement board 8. Aluminum sliding windows & sliding doors including standard fly screens to Australian Standards and as per plan specifications in black color. 9. Glass wool R2.5 to main roof area unless otherwise specified. 10. Glass wool R3.5 breathable insulations to all exterior walls & gable ends if applicable 11. Entrance door- Aluminum sliding door 12. Bathroom door -alum, door with steel frame and weather seal 13. Internal doors- plywood interior door. 14. e/FC floor panel 15. Flooring: 9mm laminated flooring 16. Cornering: 90mm coved plasterboard cornice 17. Skirting – MDF skirting 18. Robe & Linen cupboard support – gypsum board cornering. 19. 9mm gypsum board ceiling 20. 8mm e/FC soffit lining 21. All P/C items: toilet, shower and washbasin w/mirror 22. Power points as per plan 23. Joinery as per plan The above materials are just for reference, different designs different materials. Please contact sales for more information. Items not included 1. Site works - site clearing or cutting and rubbish removal. 2. Council fees and lodgments of plans. 3. External and internal stairs and balustrade. 4. All on site construction and labor.
1. RHS floor structure based on engineer's design. 2. External & Internal wall Frame: AS1397 89mm*41 mm*0.75mm G55O, High tensile Steel wall frames, with full assembly details incorporating a simple coding system enabling easy construction, both side with 10mm fiber cement sheet 3. 89mm*41 mm*0.75mm G550, High tensile Steel roof trusses & associated roof members, ready to assemble & attach to external walls with all fixings & detailed set-out plans. 4. Steel Batten 22 mm steel roof battens & batten 22mm steel ceiling battens 5. High tensile colored Mg-Al roof sheets in 1.00mm thickness, gable flashings, ridge capping, valleys, barge capping & all fixings if applicable. 6. Wall cladding: 8mm fiber cement board as cladding 7. Interior lining: 8mm fiber cement board 8. Aluminum sliding windows & sliding doors including standard fly screens to Australian Standards and as per plan specifications in black color. 9. Glass wool R2.5 to main roof area unless otherwise specified. 10. Glass wool R3.5 breathable insulations to all exterior walls & gable ends if applicable 11. Entrance door- Aluminum sliding door 12. Bathroom door -alum, door with steel frame and weather seal 13. Internal doors- plywood interior door. 14. e/FC floor panel 15. Flooring: 9mm laminated flooring 16. Cornering: 90mm coved plasterboard cornice 17. Skirting – MDF skirting 18. Robe & Linen cupboard support – gypsum board cornering. 19. 9mm gypsum board ceiling 20. 8mm e/FC soffit lining 21. All P/C items: toilet, shower and washbasin w/mirror 22. Power points as per plan 23. Joinery as per plan The above materials are just for reference, different designs different materials. Please contact sales for more information. Items not included 1. Site works - site clearing or cutting and rubbish removal. 2. Council fees and lodgments of plans. 3. External and internal stairs and balustrade. 4. All on site construction and labor.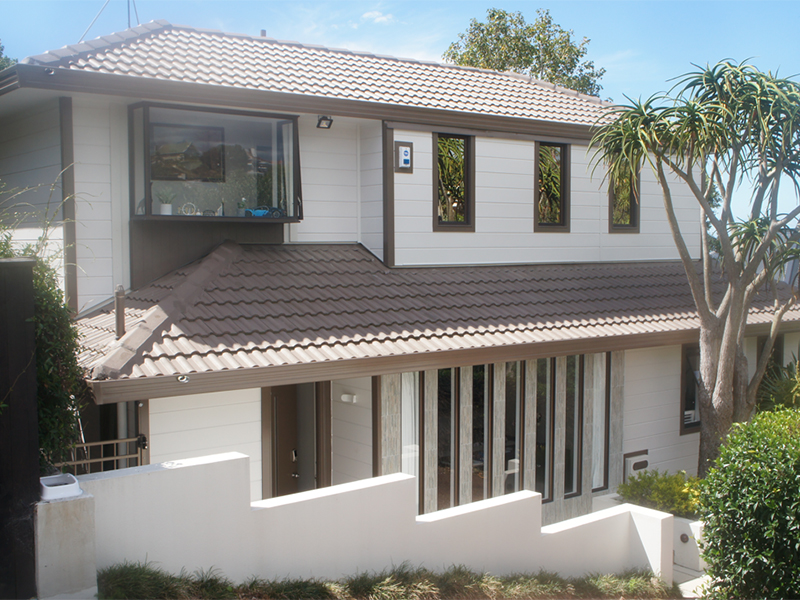

Cavity Closer


 TAUCO Cavity Batten Galvanized Batten Section Dimension: 12x21x65x21x12mm 1.0mm BMT G550 steelTAUCO Al-Mg Roof is a premium roll-formed tray profile using 1.0MM BMT 5052 Aluminium coil with PVDF coating. With TAUCO Thermal Clips, thermal expansion and cold contraction will not damage the roof panel at the screws fixing position. With the electric seaming machines, once correctly installed, the TAUCO Al-Mg Roof System has excellent weathertightness.TAUCO Al-Mg Roof is available in a variety of widths with rib heights available from 25mm to 45mm. We offer 420 pan widths as our most cost effective widths for manufacture and installation. Please consult with us for alternative tray sizing. Typical TAUCO Al-Mg 420 Roof Panel Dimensions after seaming, as shown below:
TAUCO Cavity Batten Galvanized Batten Section Dimension: 12x21x65x21x12mm 1.0mm BMT G550 steelTAUCO Al-Mg Roof is a premium roll-formed tray profile using 1.0MM BMT 5052 Aluminium coil with PVDF coating. With TAUCO Thermal Clips, thermal expansion and cold contraction will not damage the roof panel at the screws fixing position. With the electric seaming machines, once correctly installed, the TAUCO Al-Mg Roof System has excellent weathertightness.TAUCO Al-Mg Roof is available in a variety of widths with rib heights available from 25mm to 45mm. We offer 420 pan widths as our most cost effective widths for manufacture and installation. Please consult with us for alternative tray sizing. Typical TAUCO Al-Mg 420 Roof Panel Dimensions after seaming, as shown below: 




 Optional: Dimension: 8x35x30x35x8mm 0.6mm BMTTAUCO Roof Purlin / Tophat Galvanized Tophat Section Dimension: 25x60x32x60x25mm 1.0mm BMT G550 steel
Optional: Dimension: 8x35x30x35x8mm 0.6mm BMTTAUCO Roof Purlin / Tophat Galvanized Tophat Section Dimension: 25x60x32x60x25mm 1.0mm BMT G550 steel 10-50mm XPS on exterior wall stud: With testing reports according to AS and under the LGS BS Certificate
10-50mm XPS on exterior wall stud: With testing reports according to AS and under the LGS BS CertificateMg-Aluminium or Colorsteel
 Soffit: 6mm enhanced fibre cement board, medium density There are other options. With testing reports according to AS and under the LGS BS Certificate
Soffit: 6mm enhanced fibre cement board, medium density There are other options. With testing reports according to AS and under the LGS BS Certificate 9mm normal plaster board for ceiling and wall lining in dry area 9mm water resistant plaster board for ceiling and wall lining in wet area
9mm normal plaster board for ceiling and wall lining in dry area 9mm water resistant plaster board for ceiling and wall lining in wet area 








