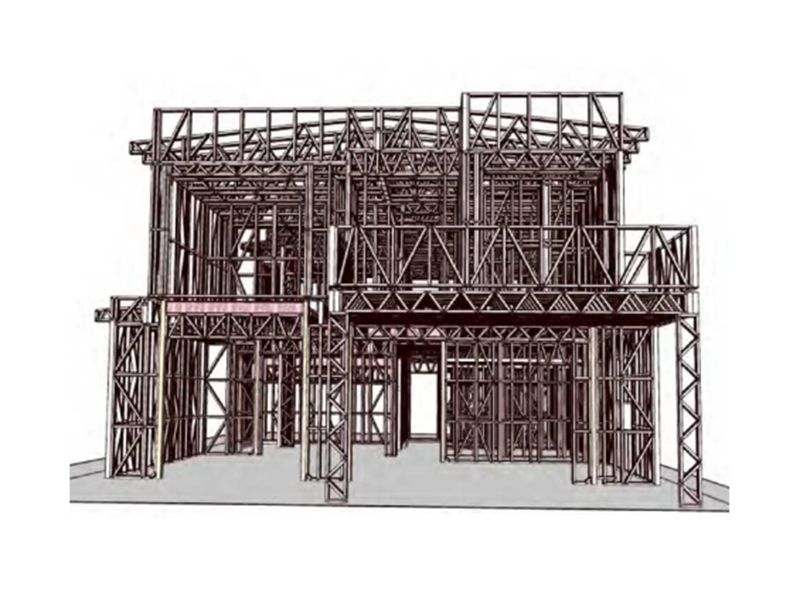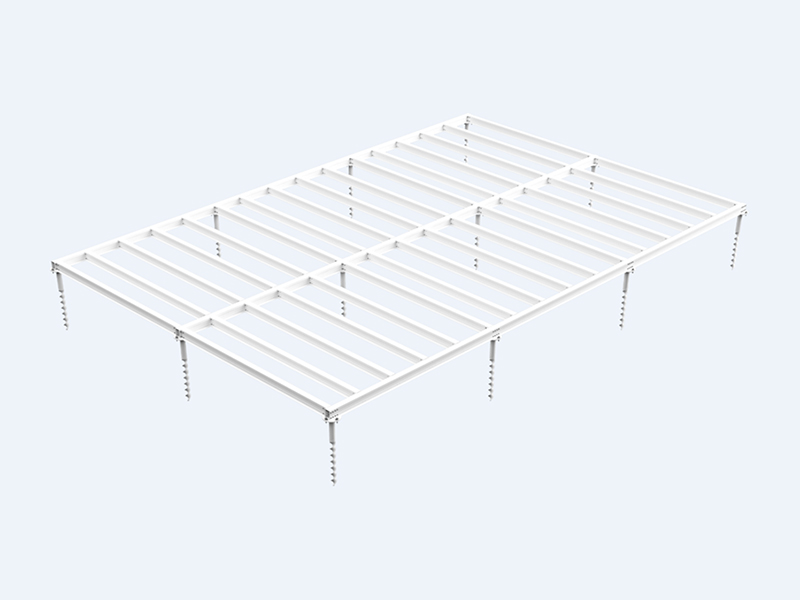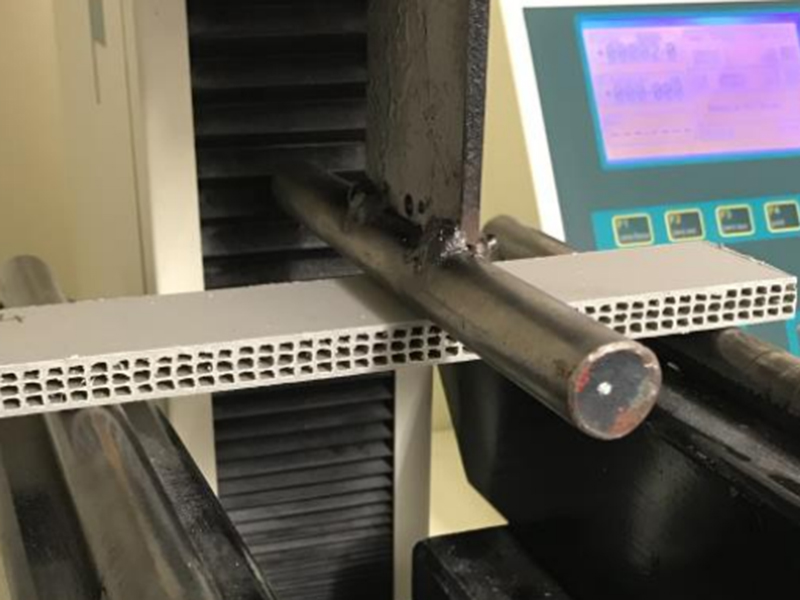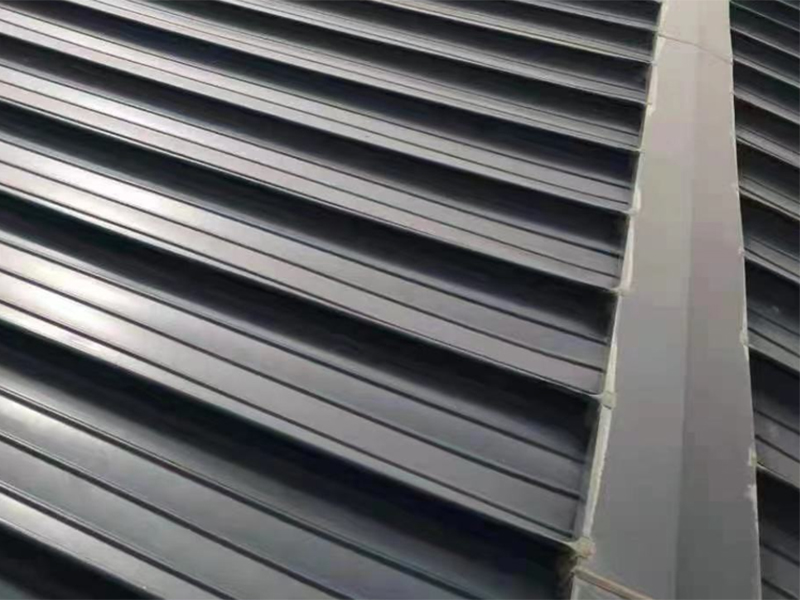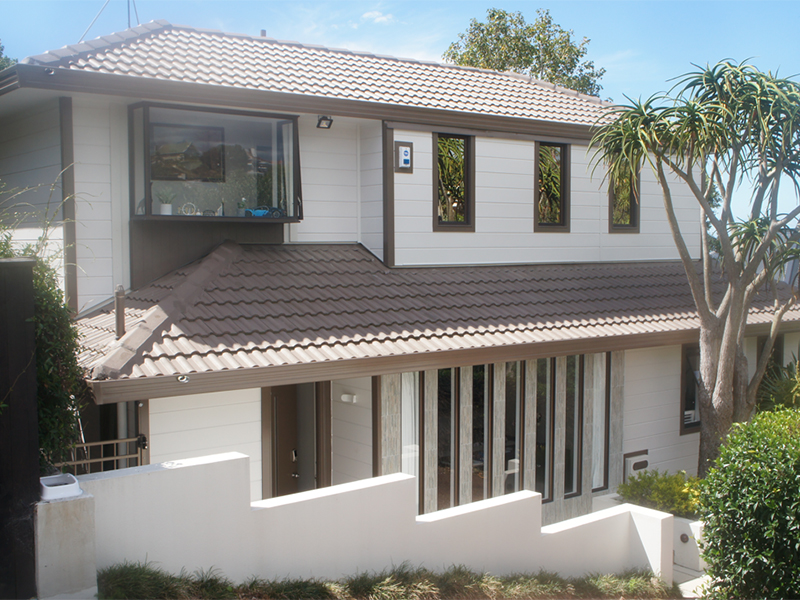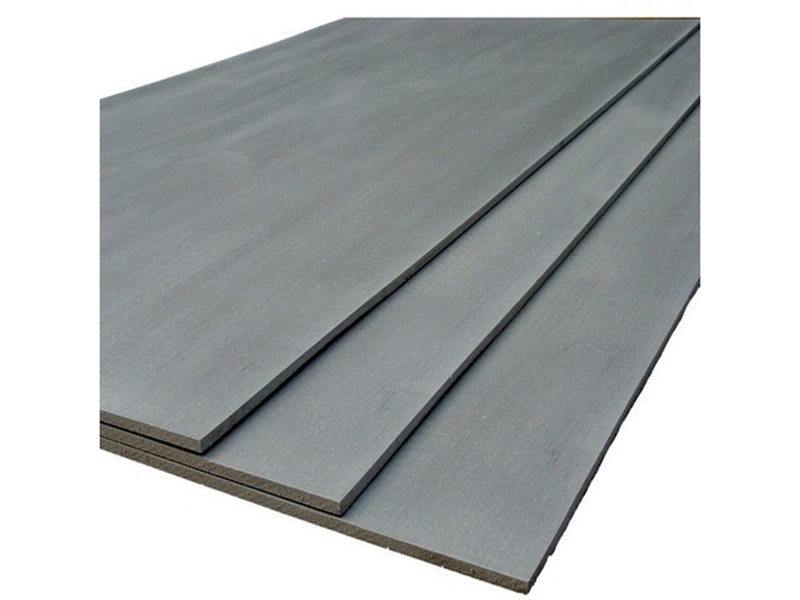The materials below are just for reference. Different materials are for different designs. Don't hesitate to contact our sales for more information.
1. Site works - site clearing or cutting and rubbish removal. 2. Council fees and lodgments of plans. 3. External and internal stairs and balustrade. 4. All on site construction and labor.LGS Framing and Truss NZBC Compliant light gauge steel framing system, also meet Australian NASH Standard. Suitable for up to 3 levels houses & townhouses. The structural frame is made of AS1397 G550 AZ150 0.75/0.95mm light steel, Zinc & Aluminum plated >150g/m2, which has both aluminum-unique corrosion-resistance and heat resistance and zinc-unique "galvanic behavior".

 TAUCO PP Drainage Batten
TAUCO PP Drainage Batten Dimension: 46x18mm Good for both horizontal & vertical Good for cavity closerBenefits: • E2 VM1 FaçadeLab test report & certificate available • Durable – low maintenance and fast installation • R-value 0.69-0.87, good thermal Break for steel frame • Performance inclusive of wind speed of 55m/s or SED • NASH STANDARD compliant • Superior weathertightness • High impact resistance • Free of harmful chemicals • Reduce energy use
Dimension: 46x18mm Good for both horizontal & vertical Good for cavity closerBenefits: • E2 VM1 FaçadeLab test report & certificate available • Durable – low maintenance and fast installation • R-value 0.69-0.87, good thermal Break for steel frame • Performance inclusive of wind speed of 55m/s or SED • NASH STANDARD compliant • Superior weathertightness • High impact resistance • Free of harmful chemicals • Reduce energy use PROFILES: more options, contact our sales to discuss
PROFILES: more options, contact our sales to discuss Some styles of TAUCO Weatherboard:
Some styles of TAUCO Weatherboard: Wall Cladding: TAUCO Insulating Weatherboard System With testing reports according to AS/NZS and independent Certificate The TAUCO Weatherboard system is a PU or Rockwool insulated Aluminium-Mg profile weatherboard, with PVDF colour coated to be used over timber framing or light gauge steel framing as an exterior cladding system. TAUCO Weatherboard can be installed horizontally or vertically. Colorbond Insulating Weatherboards are also available.The all flat panel has an R-value of 0.87. In a shaping forum, the narrow area has an R-value of 0.69. BEAL R-value Test Results for TAUCO Weatherboard: Average 0.87
Wall Cladding: TAUCO Insulating Weatherboard System With testing reports according to AS/NZS and independent Certificate The TAUCO Weatherboard system is a PU or Rockwool insulated Aluminium-Mg profile weatherboard, with PVDF colour coated to be used over timber framing or light gauge steel framing as an exterior cladding system. TAUCO Weatherboard can be installed horizontally or vertically. Colorbond Insulating Weatherboards are also available.The all flat panel has an R-value of 0.87. In a shaping forum, the narrow area has an R-value of 0.69. BEAL R-value Test Results for TAUCO Weatherboard: Average 0.87 FaçadeLab E2/VM1 – Weathertightness and Facade Testing, horizontal and vertical with different flashings and corners.
FaçadeLab E2/VM1 – Weathertightness and Facade Testing, horizontal and vertical with different flashings and corners.







 LGS Framing and Truss NZBC Compliant light gauge steel framing system, also meet Australian NASH Standard. Suitable for up to 3 levels houses & townhouses. The structural frame is made of AS1397 G550 AZ150 0.75/0.95mm light steel, Zinc & Aluminum plated >150g/m2, which has both aluminum-unique corrosion-resistance and heat resistance and zinc-unique "galvanic behavior".
LGS Framing and Truss NZBC Compliant light gauge steel framing system, also meet Australian NASH Standard. Suitable for up to 3 levels houses & townhouses. The structural frame is made of AS1397 G550 AZ150 0.75/0.95mm light steel, Zinc & Aluminum plated >150g/m2, which has both aluminum-unique corrosion-resistance and heat resistance and zinc-unique "galvanic behavior".
 Wall panel: AS1397 AZ150 G550 89mm*41mm*0.75mm, cold formed steel, pre-assembled
Wall panel: AS1397 AZ150 G550 89mm*41mm*0.75mm, cold formed steel, pre-assembled
 Roof Truss: AS1397 AZ150 G550 89mm*41mm*0.75mm, cold formed steel, pre-assembled
Roof Truss: AS1397 AZ150 G550 89mm*41mm*0.75mm, cold formed steel, pre-assembled


 TAUCO Aluminum Thermally-broken double glaze windows & doors
TAUCO Aluminum Thermally-broken double glaze windows & doors Optional: Dimension: 8x35x30x35x8mm 0.6mm BMT
Optional: Dimension: 8x35x30x35x8mm 0.6mm BMT



| Length (mm) | Width (mm) | Thickness (mm) | Mass (kg) |
| 2700 | 600 | 19 | 39 |



 TAUCO Al-Mg Roof TAUCO Al-Mg Roof is a premium roll-formed tray profile using 0.9-1.2mm BMT 5052 Aluminium coil with PVDF coating. With TAUCO Thermal Clips, thermal expansion and cold contraction will not damage the roof panel at the screws fixing position. With the electric seaming machines, once correctly installed, the TAUCO Al-Mg Roof System has excellent weathertightness. Profile Information TAUCO Al-Mg Roof is available in a variety of widths with rib heights available from 25mm to 45mm, pan widths from 330mm to 420mm. And 420mm pan width is our most cost effective widths for manufacture and installation. Typical TAUCO Al-Mg 420 Roof Panel Dimensions after seaming, as shown below:TAUCO Roof Purlin / Tophat Galvanized Tophat Section Dimension: 25x60x32x60x25mm 1.0mm BMT G550 steelTAUCO enhanced Fiber Cement Sheet for soffit, wall lining and flooring 1. Soffit board: 4.5mm or 6mm TAUCO e/FC sheet, medium density 2. Wet area wall lining: 8mm TAUCO e/FC sheet, medium density:3. Flooring – 19mm e/FC sheet with male & female groove as floor panelTAUCO XPS sheet or strip on exterior wall stud: With testing reports according to corresponding standards for use in the LGS Building System
TAUCO Al-Mg Roof TAUCO Al-Mg Roof is a premium roll-formed tray profile using 0.9-1.2mm BMT 5052 Aluminium coil with PVDF coating. With TAUCO Thermal Clips, thermal expansion and cold contraction will not damage the roof panel at the screws fixing position. With the electric seaming machines, once correctly installed, the TAUCO Al-Mg Roof System has excellent weathertightness. Profile Information TAUCO Al-Mg Roof is available in a variety of widths with rib heights available from 25mm to 45mm, pan widths from 330mm to 420mm. And 420mm pan width is our most cost effective widths for manufacture and installation. Typical TAUCO Al-Mg 420 Roof Panel Dimensions after seaming, as shown below:TAUCO Roof Purlin / Tophat Galvanized Tophat Section Dimension: 25x60x32x60x25mm 1.0mm BMT G550 steelTAUCO enhanced Fiber Cement Sheet for soffit, wall lining and flooring 1. Soffit board: 4.5mm or 6mm TAUCO e/FC sheet, medium density 2. Wet area wall lining: 8mm TAUCO e/FC sheet, medium density:3. Flooring – 19mm e/FC sheet with male & female groove as floor panelTAUCO XPS sheet or strip on exterior wall stud: With testing reports according to corresponding standards for use in the LGS Building System Assembly Foundation System:
Assembly Foundation System: 





